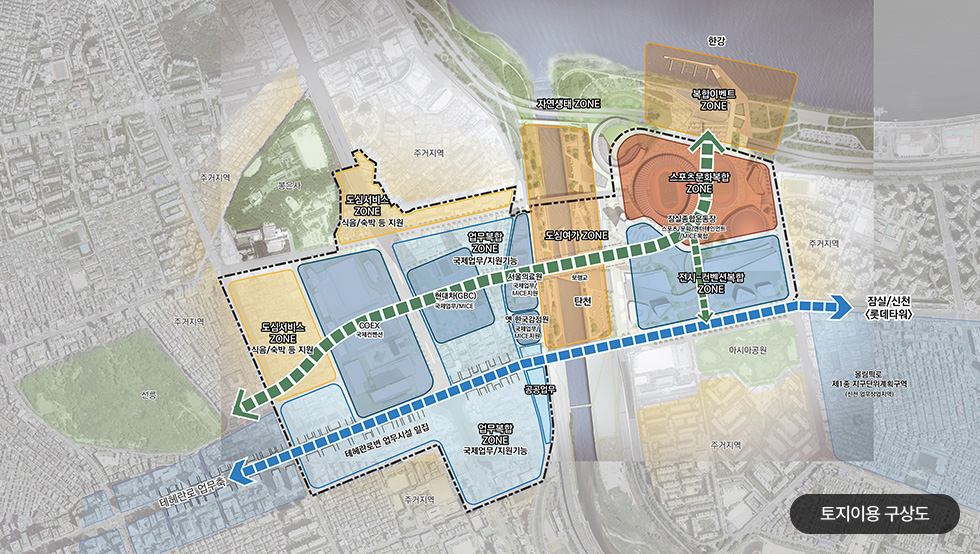Introduction
Location: Around 167 Samseong-dong, Gangnam-gu ~ Around 10 Jamsil-dong, Songpa-gu, etc. / Approximately 1.92 million ㎡
| Target Sites | Areas | Spatial Characteristics | |
|---|---|---|---|
| Seoul Sports Complex Area | Seoul Sports Complex | 414,205㎡ | Sports and MICE-centered space (Main stadium remodeling, baseball stadium, sports complex, hotel, exhibition/convention facilities) |
| Han River and Tancheon | 630,000㎡ | Citizen-friendly waterfront space (Han River/Tancheon park development, underground Olympic-daero, improvement of Dongbu Expressway and Tancheon/Sincheon Interchanges, Tancheon pedestrian bridge) | |
| Yeongdong-daero | 170,000㎡ | Multi-modal transit (Citizen convenience spaces, public and commercial facilities, integrated station and transfer center, parking) | |
| Large-scale Strategic Sites | Hyundai GBC | 74,148㎡ | International business-centered complex space (Business, exhibition/convention, retail, accommodation) |
| Seoul Medical Center | 31,543㎡ | MICE support space (Business, exhibition/convention, accommodation) | |
| Former Korea Appraisal Board | 10,988㎡ | MICE support space (Business, exhibition/convention, accommodation) | |
| COEX | 190,386㎡ | MICE central space | |
| Small and Medium-sized Private Lots | 707,032㎡ | Business complex, urban services, etc. | |
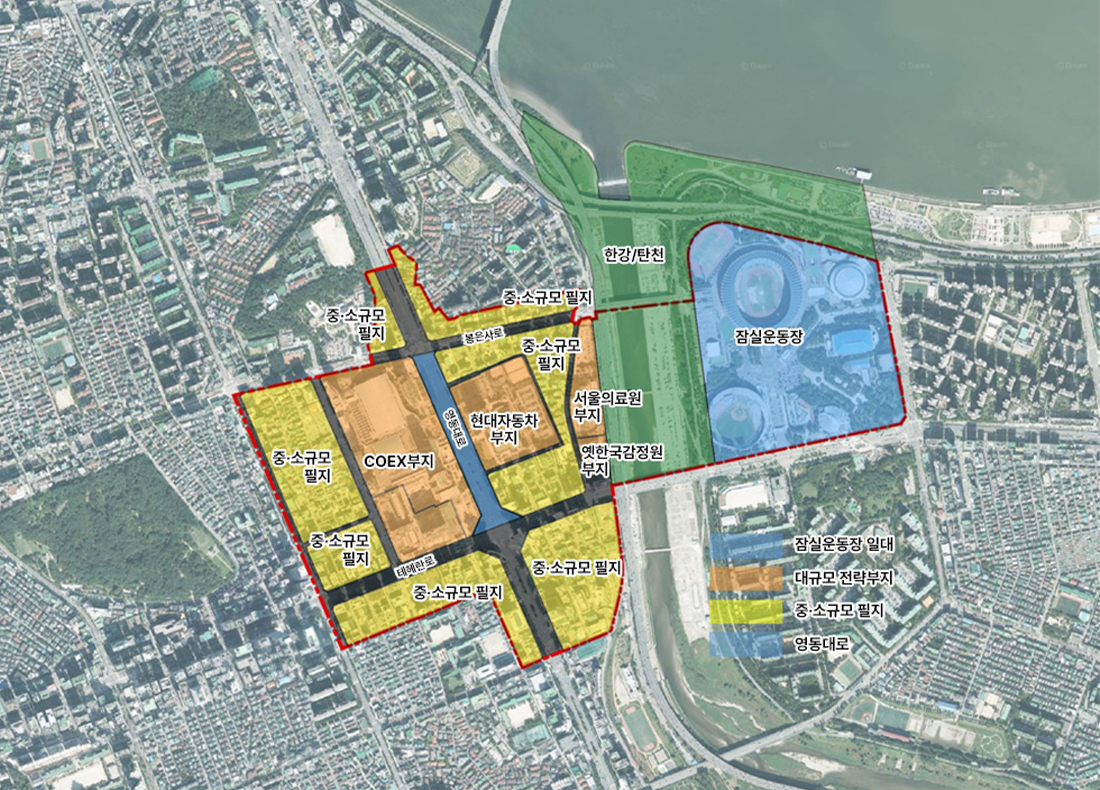
Project Period
2014 - 2031
Key Details
-
Global Business Hub and Urban MICE Complex Development
-
Creation of international sports event-centered sports mega complex and public transportation hub
-
Development of popular culture business center and Han River/Tancheon citizen leisure spaces
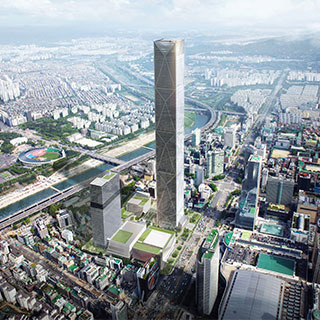 Hyundai GBC
Hyundai GBC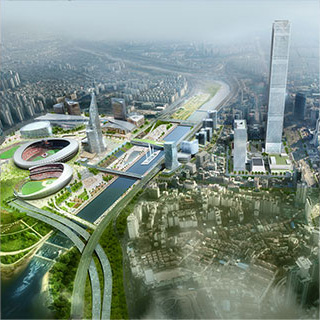 Seoul Sports Complex Master Plan
Seoul Sports Complex Master Plan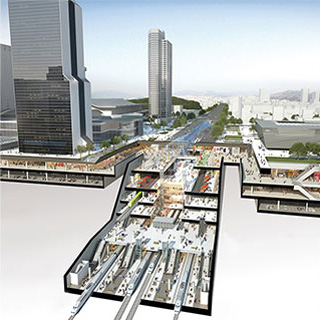 Yeongdong-daero Complex Development
Yeongdong-daero Complex Development-
Integrated Waterfront Space Development Connected with
Surrounding Urban Functions -
Sports, Culture, and
Tourism Complex Hub Development -
Rearrangement and
functional integration of
Seoul Sports Complex sports/cultural facilities
-
Concentrated placement of sports facilities around main stadium considering integrated maintenance and symbolism of Seoul Sports Complex and Han River/Tancheon. Enhancement of sports park functions and promotion of cultural leisure complex functions including citizen sports spaces
-
Integration of international-scale exhibition/convention and MICE complex functions of approximately 100,000㎡ along Olympic-daero to strengthen urban competitiveness적
※ Concentrated placement along Olympic-daero on southern site considering connection with COEX-Hyundai (GBC) site, Teheran-ro-Jamsil urban development axis, and transportation/accessibility/potential
-
Attraction of Core Support Facilities for
International Exchange Complex District within
Large-scale Sites and
Surrounding Areas -
Expansion/Enhancement of
Teheran-ro Business Axis -
Creation of International
Business/MICE Center
-
Expansion of exhibition/convention and international business/exchange and cultural functions centered on large-scale sites
-
Specialization of urban functions by zone within small and medium-sized lots considering location conditions and surrounding connectivity
※ Construction of business ecosystem through concentrated core business functions utilizing large-scale sites and creation of business environment for surrounding SMEs
※ Expansion of 15,000㎡ exhibition/convention facilities within Hyundai Motor site, inducement of conference and exhibition functions within Seoul Medical Center/former Korea Appraisal Board sites
