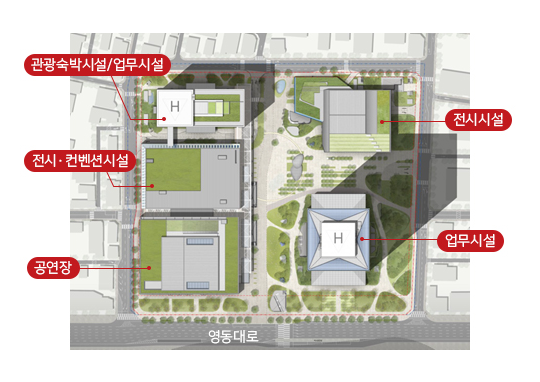Building Overview
Will be created as mixed-use space incorporating various functions of International Exchange Complex District and
Gangnam downtown including international business, exhibition/convention as core uses, along with tourist accommodation, cultural, and retail facilities.
Integrated Station

Within the Hyundai Motor site, the following facilities will be installed to enhance MICE core functions aligned with International Exchange Complex District vision: Office facilities up to 105 floors; Exhibition/convention facilities (over 16,500㎡); Performance hall (over 2,000 seats); Tourist accommodation (over 265 rooms); and Observatory (over 3,000㎡).
| Site Location | 512, Yeongdong-daero, Gangnam-gu, Seoul, Republic of Korea |
|---|---|
| Site Area | 74,148.0㎡ |
| Zoning | General commercial area |
| Building Coverage Ratio | 60% or less |
| Floor Area Ratio | 800% or less |
| Total Floor Area | Approximately 913,000㎡ |
| Height | Height: 105 floors/569m (under 600m) |
