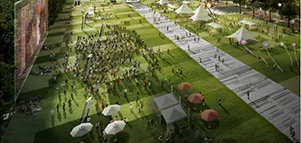Design Concept
-
- Green Network
- Organizing urban structure to
connect scattered public spaces
Making the city breathe through ground
and underground parks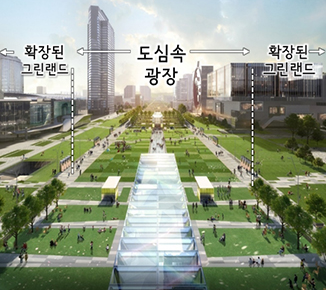
-
- Underground Integrated Station Facilities
- Future-oriented public transportation hub
integrating metropolitan, regional railways and buses
Realizing user-centered complex space through
integrated station facilities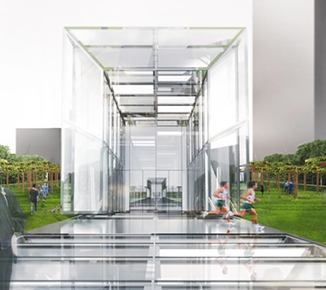
-
- Ground Landmark and Underground Light Space
- Design element filling underground space with light
and landmark representing Yeongdong-daero
Overcoming limitations of underground space
through active natural light introduction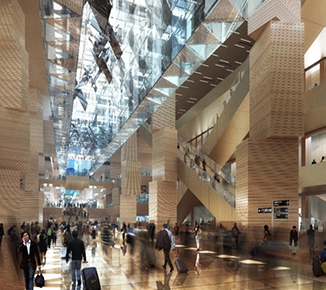
Urban Landmark Offering New Experiences in Ground and Underground Spaces Centered on Light Beam
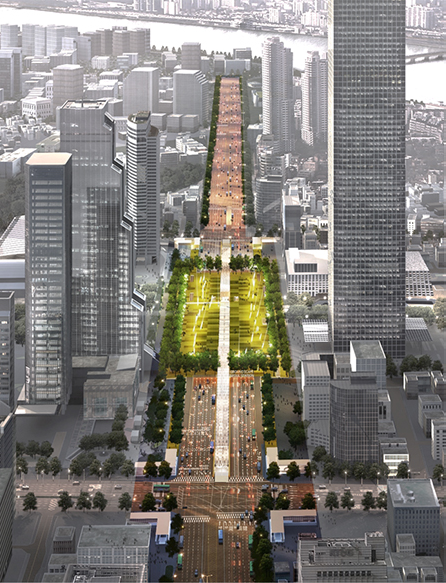
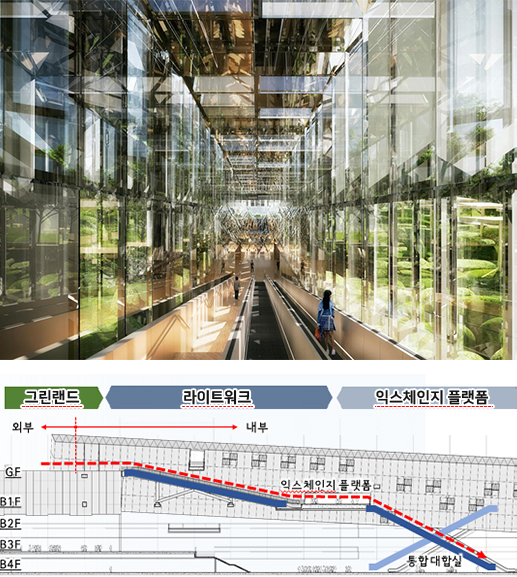
Urban Landmark Offering New Experiences in Ground and Underground Spaces Centered on Light Beam

- Ground Plaza
-
Ground plaza length: 260m, width: 53m
-
Central plaza: length 133m, width 53m
-
Terrace garden: length 63m, width 22m (4 locations)
-
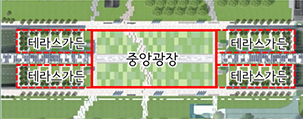
- Terrace Garden
-
Creation of terraced rest areas connected to ground plaza
above U-type underground road
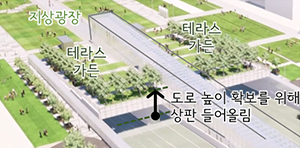
- Plaza Programs
-
Various citizen activities including rest, exchange, festivals
