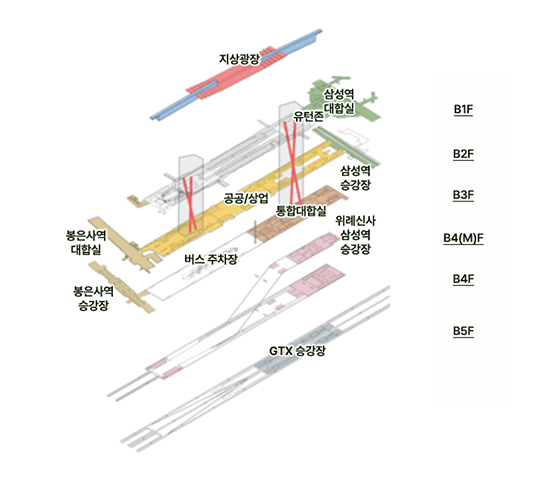Floor Layout Plan
The Yeongdong-daero underground space complex development is a metropolitan complex transfer center - the largest underground space development in Korean history - extending from Samseong Station to Bongeunsa Station. The five-floor underground facility covers 170,000㎡, incorporating integrated station (GTX, Wirye-Sinsa Line), bus transfer station, and public/commercial facilities.
Integrated Station

| Ground Level | Ground Plaza |
|---|---|
| Underground Level 1 | Bus station, Line 2 Samseong Station concourse, U-turn zone |
| Underground Level 2 | Public/commercial facilities, Samseong Station platform |
| Underground Level 3 | Integrated concourse, bus/auxiliary parking (101 vehicles) |
| Underground Level 4 | Wirye-Sinsa Line platform |
| Underground Level 5 | GTX-A/C platform |
Citizen Convenience Spaces
Will provide various citizen convenience spaces including ground plaza and public/commercial spaces, creating large-scale underground city spatially and functionally connected with COEX and GBC through commercial and public cultural facilities.
-
- Central Plaza in Downtown Gangnam
- 260m ground plaza including central plaza and terrace garden on Yeongdong-daero surface
-
- Transportation Hub
- Maximized transportation convenience through systematic arrangement of new railway stations and bus transfer stations
-
- Underground City Center
- Organic pedestrian network construction through walkway connections with adjacent buildings including COEX, GBC
-
- Samseong Station Concourse
- Improved congestion and shortened movement through Line 2 Samseong Station concourse expansion and additional pedestrian paths
-
- Transfer/Pedestrian Planning
- Optimized three-dimensional pedestrian transfer system with direct escalator connections from bus station to public/commercial facilities and integrated concourse
-
- Services for the Transportation Vulnerable
- Barrier-free routes for mobility impaired users, vertical circulation planning, installation of disabled toilets (36) and nursing rooms (10)
Bus Transfer Station
Plans to create bus transfer station considering convenient transfers between bus and rail to handle the demand for bus usage
-
Underground central bus-only lanes with transfer station
-
10 central bus stops secured considering future demand
-
Comfortable indoor waiting area (natural lighting and air conditioning)
-
Bus stop installation at Bongeunsa Station U-turn zone
Parking Facilities
| Auxiliary Parking (47 spaces) |
|
|---|---|
| Bus Parking (54 spaces) |
|
