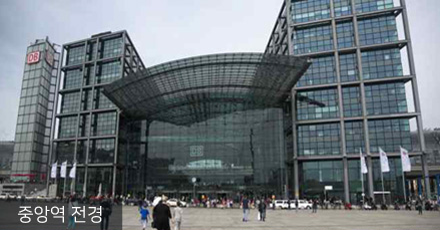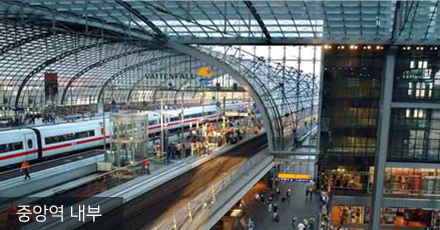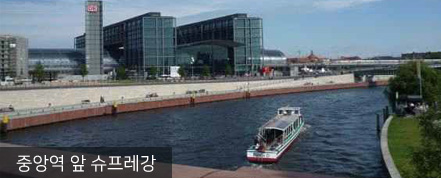Berlin Central Station


Basic Information
-
Initiated planning (1992) as part of Germany's reconstruction work to revive past glory for the 18th FIFA World Cup (June 7-July 9, 2006) after German reunification (1989), connecting Berlin to Paris, Moscow, Stockholm, and Vienna
| Location | 10557 Berlin Mitte, Berlin, Germany |
|---|---|
| Scale | Building area 70,000㎡ (3 underground floors, 5 above-ground floors) |
| Project Cost | EUR 1.2 billion (Government EUR 500 million, DB EUR 700 million) |
| Facility Development | Office facilities 12,000㎡, Commercial space 23,000㎡ (80 stores) |
| Daily Users | 350,000 people/day |
| Facility Overview |
|

- Concentrated transfer and connected transportation with nearby parking, implementing multimodal transit center functions
- Underground space with single structure rather than grid structure, improving openness
- Wide open space and river front enabling transportation, tourism, and relaxation spaces
- Emerging as Berlin's railway transportation hub
- No ticket gates, significantly reducing subway and transfer times
Connected transportation: Subway, high-speed rail, regional trains, light rail, bus
Railway
-
Intersection of East-West and North-South intercity express railway lines
-
14 platforms on two levels, operating 1,100 trains daily (about 160 high-speed trains, 310 regional trains, 616 urban trains)
-
East-West Line serves Hanover/Cologne direction, North-South Line serves Hamburg, Leipzig, Munich direction long-distance trains
-
Suburban trains (S-Bahn) operating at 3.5-minute intervals: S5, S7, S9, S45, S75
Bus
-
Routes 162, 163, 171, 734, 736, 120, 123, 147, 240, 245, N60, N71
Transfer Facilities and Circulation Systems
-
Underground parking for 860 vehicles and 90 taxi pickup/dropoff spaces
-
430 transfer passages, 58 escalators, 37 elevators
-
Floor grooves and braille facilities for visually impaired
-
Concrete track bed: Reducing train approach noise, vibration reduction through platform buffer systems
-
Solar power generation producing 160,000kW annually, accounting for 2% of station power consumption
-
Deutsche Bahn's Triple-S program: Managing service, safety, and cleanliness inside/outside station
-
ServicePoint: Providing timetables, operation status, city tourism information, lost and found services
Auxiliary Facilities
-
5-story main station building with 12-story office buildings on both sides
