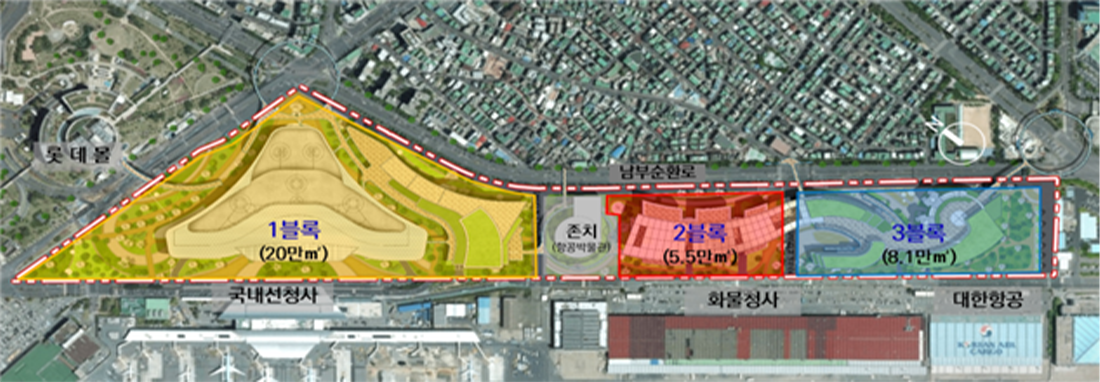Gimpo Airport Urban Regeneration Innovation District Project
- Gimpo Airport Complex Development
- Construction of future transportation hub and advanced industry cluster
- Reorganization of urban space functions centered on jobs
- Creation of southwestern new economic hub
Project Overview
| Location | 170-1, Haneul-gil, Gangseo-gu and vicinity (area 350,000㎡) / Airport 8.44 million㎡ (350,000㎡, 4%) |
|---|---|
| Scale | 4 underground floors/8 above-ground floors, total floor area 1.19 million㎡, 8 complex facilities |
| Project Period | ’22. 1. ~ ’33. 12. (Block1 : ’30. 12. / Blocks 2•3 : ’33. 12.) |
| Total Project Cost | KRW 2.9640 trillion (National funds: 4 billion, city funds: 6 billion, public institutions: 49 billion, private investment: 2.9050 trillion) |
| Operator | Gimpo Airport and Vicinity Development Project Corporation (SPC led by Korea Airports Corporation) |

| Zone | Areas | Business Area |
|---|---|---|
| Block 1 (near domestic terminal) | 200,000㎡ | UAM and complex transfer facilities |
| Block 2 (Near cargo terminal) | 55,000㎡ | Aviation business |
| Block 3 (Near cargo terminal to Korean Air vicinity) | 81,000㎡ | Advanced industry |
| Aviation Museum between Blocks 1 and 2: Preservation zone | ||
Project Performance
| ’21.12. | Selected as conditional innovation district project (Ministry of Land, Infrastructure and Transport) |
|---|---|
| ’23.06. | Passed public institution (Korea Airports Corporation) (preliminary) project feasibility study (KDI) |
| ’24.08. | Urban regeneration special committee review (Ministry of Land, Infrastructure and Transport) |
Implementation Plan
| ’24.09. | Gimpo Airport innovation district designation announcement (Ministry of Land, Infrastructure, and Transport) |
|---|---|
| ’26.06. | Basic plan establishment (Project operator) |
| ’27.06. | Basic and detailed design (Project operator) |
| ’27.12. | Project implementation plan approval and construction commencement |
| ’33.12. | Block 1 construction completion and operation (December 2030)/Blocks 2•3 construction completion and operation |
