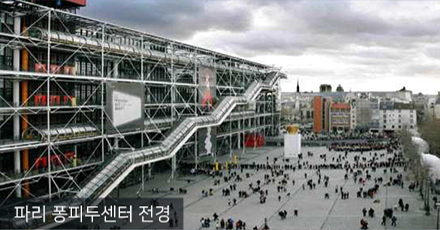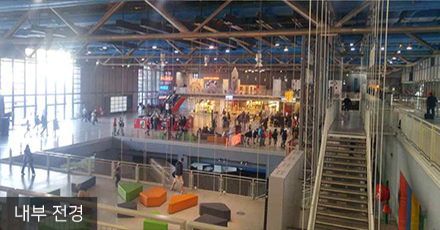Centre Pompidou


-
Europe's finest modern art complex space in Beaubourg, Paris, France, where various artistic and cultural functions converge. Built by Georges Pompidou, designed by Renzo Piano, and executed by architect Richard Rogers
-
Dimensions: width 166m, depth 60m, height 42m. Official name: Centre National d'Art et de Culture Georges-Pompidou
-
Opened in 1977, receiving 6.6 million annual visitors, Paris's third most visited site after the Louvre Palace and Eiffel Tower
-
Central Paris area surrounded by Les Halles district. Used as parking lot without specific plans until 1960s
-
Georges Pompidou (then French President) decided to build cultural arts center in 1960s. Current Centre Pompidou established through international design competition
-
The Centre Pompidou consists of modern and contemporary art museums, libraries, and cinema facilities. Sloped front plaza hosting various performances, domestic and international attraction
-
Contrasting modern design with classical Les Halles district atmosphere. Serves as central Paris landmark
- Integration of diverse cultural and artistic spaces, growing into a mecca for art cities
- External transparent corridors and rooftop transparent spaces to creative areas for viewing Paris
- Creative and entertaining public design including hydraulic elevators and exposed fire hydrants
