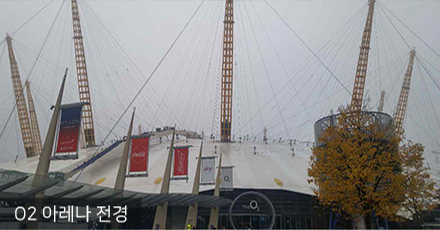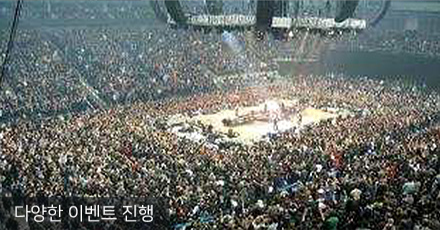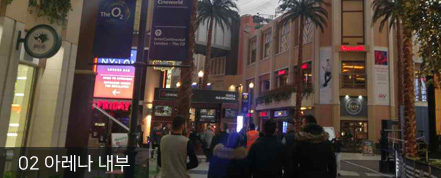The O2 (London)


-
Developed in 1999 as part of the Millennium Project (London Eye, Millennium Dome, Millennium Bridge, etc.) to redevelop a deteriorated area along the Thames River
-
Exhibition halls and performance venues with a capacity of 23,000 people, featuring the world's largest single-roof structure (dome diameter 365m symbolizing 365 days), supported by twelve 100m-high towers (symbolizing twelve months and hours).
-
Completed in 1999 and exhibition closed December 2000, but failed to contribute to regional revitalization due to lack of clear goals for facility utilization, insufficient exhibition content, failed visitor predictions (12 million predicted, 6.5 million actual), lack of sustainability and public benefit.
-
To resolve these issues, a remodeling plan was established, and a development company was selected in December 2001. Reopened in June 2007, comprising multi-purpose indoor arena, exhibition facilities, performance venues, theaters, restaurants, and some educational facilities.
-
Project Cost: Approximately KRW 983 billio. Total Capacity: 20,000 people

- Achieved regional redevelopment and revitalization effects through facility remodeling
- Enhanced visitor experience and created vibrant experiential spaces
- Utilized BI (changing from white to blue, using bubbles related to naming)
- Space design needed for attracting sponsors through brand activation.
