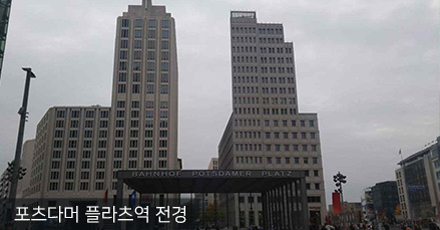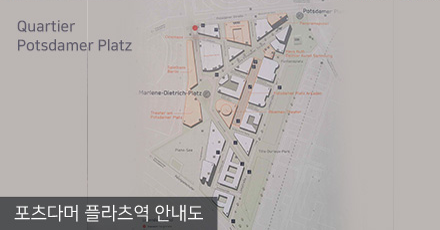Potsdamer Platz


Basic Information
-
Complementing urban core functions following Berlin's urban structure reorganization, strengthening competitiveness of unified Germany's capital Berlin, and securing role as European center. ocated at former East German border in central Berlin, development area 99,000㎡ (total floor area 660,000㎡), development period 1993-2000, public-private joint development (Potsdamer Platz Corporation, DaimlerBenz, Sony, etc.)
Development Timeline
-
1990Sale of Potsdamer Platz area to Sony/Mercedes
-
1991Sale of Potsdamer Platz area to Sony/Mercedes
-
1992Second design competition
-
1993Berlin City approval
-
2000Construction progress / 2002 additional building plans

- Historically illuminating the lost half-century after the war while pursuing value-oriented future-oriented space creation
- Developed as an eco-friendly and resource-regenerative district from the beginning
- Emerged as Berlin's downtown center through block-by-block large-scale development
- Created appropriate parks and waterfront spaces, pedestrian-oriented street environment
Development Plan (Land Use Plan)
-
Potsdamer Platz developed by dividing districts among investment groups including Daimler Benz, Sony, A&T
⇒ Naturally divided by urban planning roads to maintain historical architecture and street patterns -
Each district has unique characteristics through architectural competitions by individual investing companies
| Districts | Scale | Land Use |
|---|---|---|
| Daimler Benz | 68,000㎡ | High-density downtown mixed-use district with commercial, residential, and business |
| Sony 62,000㎡ | 62,000㎡ | Mixed-use district consisting of plaza, offices, and residential spaces |
| Park Kolonnaden | 16,400㎡ | Residential, business, and downtown open space |
| Lenne Dreieck | 24,600㎡ | Pleasant downtown residential space with residential, business, and hotels |
| Leipziger Platz | 76,000㎡ | Residential and business |
