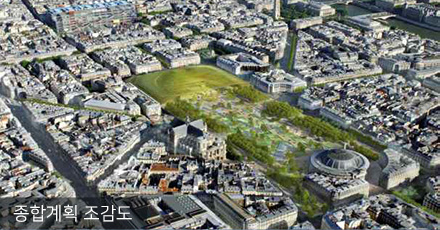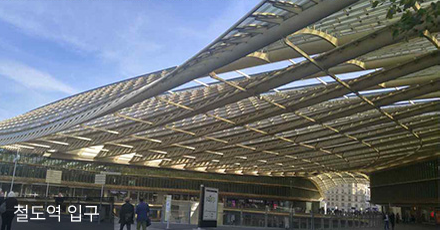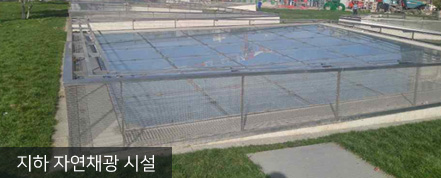Les Forums des Halles


Basic Information
-
Les Forum des Halles was Paris's first open-air market existing since the early 12th century, serving as the food market for Parisian citizens (described by Émile Zola as "The Belly of Paris")
-
Ground level where the market existed was converted entirely into parks, while underground space was planned for commercial facilities matching the original scale (former food market relocated to Paris outskirts)
-
Les Halles complex developed various transportation, commercial, and cultural facilities underground to preserve the ground environment, with the surface area converted into an open park
Facility Status
-
Suburban high-speed railway central station (RER) installed 25m underground with 300m length. Three underground levels of commercial facilities planned between station and ground level (underground level 3 features 1,000㎡ plaza with corridors and stores)
| Underground Level 1 | Auditorium |
|---|---|
| Underground Level 2 | Retail stores, gymnasium, marine center, underground motorway |
| Underground Level 3 | Railway station, shopping center, cultural facilities, public passages, parking |
| Underground Level 4 | Railway station |
-
Approximately 60,000 stores of various sizes from 7㎡ clothing shops to 990㎡ swimming pool (small clothing stores, movie theaters, swimming pools, hospitals, multi-complex, electronics stores)

- Maximized effects through space development after setting development direction for ground (garden, cathedral) and underground (railway station complex) levels
- Installed natural lighting facilities (transparent glass) in ground-level park for underground illumination
- Enhanced openness through high ceilings and wide spaces in railway station
- Moving walks for facility transfers within railway station (stairs↔level↔stairs)
-
Paris's largest transfer zone with 750,000 daily underground users using 3 express train lines and 5 subway lines, and 300,000 daily ground-level pedestrian traffic. Also Paris's largest shopping district
-
Renovation decided in 2002 to maintain existing structure while reorganizing public and underground spaces, aiming to refresh image as Paris's gateway space used by 750,000 people daily to be more open, accessible, and walkable (construction ongoing)
